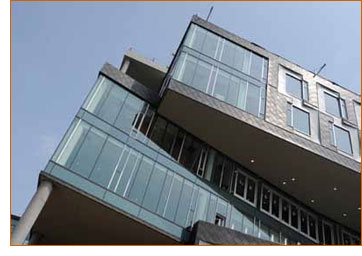
- Faculty, staff and students have made the big move to the Gates and Hillman centers--and may yet learn to love the Helix.
By Jason Togyer
They like the collaborative spaces. They like the comfy chairs. They like all the windows and the internal views and the sixth-floor patio, which turns out to be a pretty neat place from which to watch fireworks shot off elsewhere in Pittsburgh.
Yet after four months in the Gates Center for Computer Science, people still aren't sure they like that Helix.
It's the signature feature of the building--a gently sloping circular ramp connecting the third through fifth floors--but for Carnegie Mellon students used to dashing from place-to-place, it's just not quick enough.
"It's somewhat baffling to me, since it seems like a pretty inefficient way of getting people between floors," says Elly Jones, a senior in the School of Computer Science. Sophomore Samantha Catanzaro has actually timed the walk: "It takes me two minutes to get to a class in the middle of the Helix from the time that I see it," she says. (Your editor timed it, too. Even walking briskly in his size-12 wingtips, it's at least 90 seconds between the two classrooms in the Helix.)
"It looks cool and I like the concept, but it is a sort of long way to go up one floor," adds Victor Marmol, a CS junior. (It measures about 110 paces, give or take a wingtip.)
. . .
If it's any consolation, even the building's namesake was a bit unclear on the purpose of the Helix at first. A gift of $20 million from the Bill and Melinda Gates Foundation helped make the Gates Center possible. When Bill Gates first saw the blueprints, he said at the Sept. 22 dedication ceremony, "there was this big squiggle in the center of the plans, and I didn't know what it was. I almost said, 'Get rid of this squiggle!' But now I find out, it's actually valuable."
Indeed it is, says Owen Durni, a CS senior: "It seems a bit odd at first, but having space around the center of the building lets a lot more natural light in."
A few students have also found other things to like about the Helix, though not necessarily what Atlanta-based Mack Scogin Merrill Elam Architects intended. According to reliable reports, mountain bikes have already made the trip, and a definitely unsanctioned, unauthorized, unsafe and unwise gravity-propelled rolling office chair race was held one Saturday night. (Students are clearly testing their boundaries. A few undergraduates have politely but firmly been told to "go home and go to sleep" after getting a little too comfortable in the funky, amorphous chairs that dot the lounge areas. Taking a quick catnap is one thing, one faculty member told us, but bringing a pillow and a blanket is a bit much.)
Learning to love the Helix and getting comfortable (maybe too comfortable) inside the buildings are the surest signs that occupants are embracing the Gates Center and the neighboring Hillman Center for Future-Generation Technologies. Since moving into the $98.6 million complex in August, they've gone through stages such as wonder ("is all this ours?") and frustration ("why isn't the ventilation system working right?") and discovery ("have you seen the 'Hogwarts' staircase in Hillman?"). And though they've been living and working for two months in the School of Computer Science's new 217,000-square-foot, 5.6-acre complex, a few people are still occasionally bouncing off of glass doors and walls like sparrows stunned by picture windows. (Ouch.)
The most unusual feature Catanzaro's noticed are chairs in public areas that have vertical slots cut in the back. It's like they're designed "to accommodate people with tails," she says. (Well, Pittsburgh has hosted the annual "Anthrocon" science fiction and fantasy convention for the past three years, so we've seen a few people walking around town with tails. But we're told that the chairs--made by the Italian company Moroso--are actually designed to better mold themselves to the human back and spine.)
. . .
Four SCS units--the Computer Science Department, the Machine Learning Department, the Language Technologies Institute and the Lane Center for Computational Biology--are now headquartered in the Gates and Hillman centers. Their relocation gave additional room to grow to SCS's other three departments--the Robotics Institute, the Human-Computer Interaction Institute and the Institute for Software Research. (Internal shifts were literally underway before all of the paint was dry in Gates and Hillman, with the Quality of Life Technology Center relocating to space in Newell-Simon Hall once occupied by LTI, and ISR's faculty and students spreading out on the fourth and fifth floors of Wean Hall.)
Coordinated by SCS Director of Building Facilities Jim Skees and his staff, the move went smoothly, though not without a few hitches. A terabyte of research data went astray for several anxious days, a supplier ran short on promised whiteboards, and--in a spirited embrace of an old Carnegie Mellon tradition--painting, carpeting and landscaping crews pulled several all-nighters before the Sept. 22 dedication ceremonies. One of the building's crucial "connections," the Randy Pausch Memorial Bridge linking the Gates Center to the Purnell Center for the Arts, wasn't available at first, but was completed in time for Carnegie Mellon's Homecoming Weekend in October.
The bridge was formally opened Oct. 30 at a ceremony attended by Pausch's wife, Jai, and his children, Dylan, Logan and Chloe, who cut the ribbon and then ran joyfully squealing from Purnell to Gates.
The buildings were dedicated the same week as the leaders of the "Group of 20" nations met in Pittsburgh for a worldwide economic summit. The coincidental timing wasn't lost on Pittsburgh philanthropist and industrialist Henry Hillman, whose gift of $10 million helped speed the Hillman Center to completion.
"The G-20 summit is going to be a real benefit to Pittsburgh for a few days," Hillman said before the ribbon cutting. "But these buildings and the School of Computer Science are going to be a tremendous benefit to Carnegie Mellon, Pittsburgh and the nation for decades."
Hillman, who was born in 1919 near what was then a small, regional college called Carnegie Institute of Technology, said the new buildings represent a personal milestone for him as well. "When I was a little boy, we lived about 1,000 yards from the campus," he said. "Then, when my wife Elsie and I got married, we lived on Devon Road, about 500 yards from the campus. Now, our property is literally two yards from the campus. If you were to extrapolate those data points, within three years, Elsie and I are going to be living in (CMU President) Jerry Cohon's office."
. . .
Besides providing 310 offices, 10 classrooms and 13 public meeting spaces, the Gates and Hillman centers have created something else that's a little bit startling the first time it's seen. There's now a whole new pedestrian "mall" perpendicular to the Cut, with landscaping designed by Michael Van Valkenburgh Associates of Brooklyn, N.Y.
One visitor touring the Gates Center before the dedication ceremony gasped, "Oh! It's a real campus now!" when looking at the view from the eighth floor. What was once a group of separate buildings floating in a sea of parking lots--Newell-Simon Hall, the Collaborative Innovation Center and the old U.S. Bureau of Mines complex (the university's Smith and Hamburg halls)--are now connected via a wide, tree-lined walkway to the Kraus Winter Garden.
Nestled between the Gates and Hillman centers, the Winter Garden is just one of the green spaces built into the complex. In fact, with apologies to Kermit the Frog, it turns out that it is easy being green, at least when it comes to the construction of the new SCS buildings. It seems counterintuitive, but the construction of these two massive new buildings actually added more than 60,000 square feet of new green space to the campus, thanks to plantings on three roofs and the replacement of a surface parking lot with an underground garage covered in turf.
Parts of the greenery may look a little "weedy" for some people's tastes, says Eric French, a certified horticulturist for Eisler Landscaping of Butler County, Pa., north of Pittsburgh, which cultivated many of the grasses and shrubs now adorning the SCS complex. The green roof on the fifth floor, for instance, "is a meadow, and it's going to do meadow-y things," he says. Many of the plants, like sumacs and berry bushes, are native to Western Pennsylvania and should require "almost zero maintenance," French says. Rainwater and snowmelt are captured and reused in a "drip irrigation" system to feed the plantings.
. . .
But how are the buildings as a working environment? "Stunning," says Marmol, who loves the collaborative spaces. "On the upper floors--seven, eight and nine--there are these work areas next to the windows that have a ton of sunlight, and working there during sunset is quite amazing." Adds another CS junior, Kenechi Ufondu, the buildings "make a statement as to how collaborative the environment is around here."
Jones, who works in the 15-412 lab on the sixth floor, says just having natural light in her working environment makes her feel happier. "The whiteboard walls are fantastic," she says. "Our whiteboard wall is actually fogged glass, which is really neat."
All of this is music to Guy Blelloch's ears. A computer science professor, he was named five years ago by SCS Dean Randy Bryant to chair the faculty committee overseeing the design of the buildings. ("I didn't really know what I was getting into," Blelloch says. "I think he appointed me because I kept complaining that we needed a new building.")
Throughout the design process, Blelloch says, committee members kept trying to think about "big ideas" instead of just planning "another building." "We really wanted the buildings to promote collaboration," he says. "We wanted them to be a friendly place where people would want to work, rather than working from home. And that included potential students and faculty members--we wanted them to want to come here."
A thousand little telling details bear the committee's imprint. For instance, because SCS has traditionally encouraged an "open door policy," doors in the Gates and Hillman centers are extra-wide--four feet instead of the typical three. "They look a little funny," Blelloch admits, "but they help provide visual connectivity as you walk through the building--you can see into classrooms, offices, conference rooms."
Thanks to all of that "visual connectivity," Blelloch says he's able to see into the offices of colleagues and fellow committee members Manuela Veloso and Carlos Guestrin, and he finds himself calling them on the phone while he watches them through the windows. "We call it 'low-resolution Skype,' " he says.
. . .
If the buildings work as intended, says architect Scogin, they'll "bring people together in a collective condition" while still allowing individual creativity to thrive. During the Sept. 22 celebration, about 200 people in the new Rashid Auditorium watched in rapt fascination as Scogin took them on a whirlwind tour of his firm's creative process and the history of architecture in Pittsburgh and at Carnegie Mellon.
Scogin showed how the unusual zinc exterior panels of the Gates and Hillman centers echo forms found on the buildings of Henry Hornbostel's original Carnegie Tech campus, and on other local landmarks, such as the former Alcoa Building--now the Regional Enterprise Tower--that's been a fixture of Pittsburgh's Golden Triangle since 1953.
A great admirer of Hornbostel, Scogin quoted him as saying "this ultra-modern architecture is the stuff for me." Only time will tell if Scogin's structures stand up to scrutiny as well as Hornbostel's, but for now, the ultra-modern architecture of the Gates and Hillman centers--Helix and all--seems to be "the stuff" for the School of Computer Science, too.
Jason Togyer (HS'96) is managing editor of The Link. He's in Gates 5013, just west of the Helix, where he has a box seat for watching office chair races.
Image2:
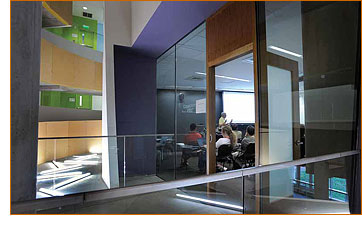
Image3:
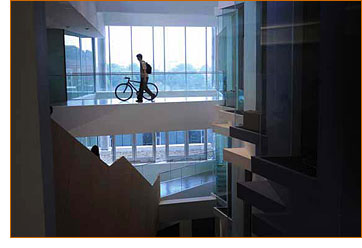
Image4:
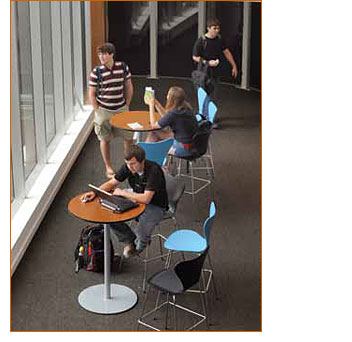
Image5:
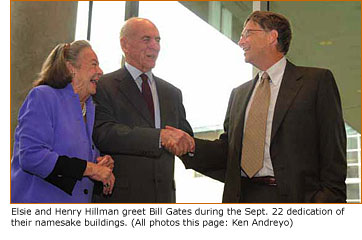
For More Information:
Jason Togyer | 412-268-8721 | jt3y@cs.cmu.edu

